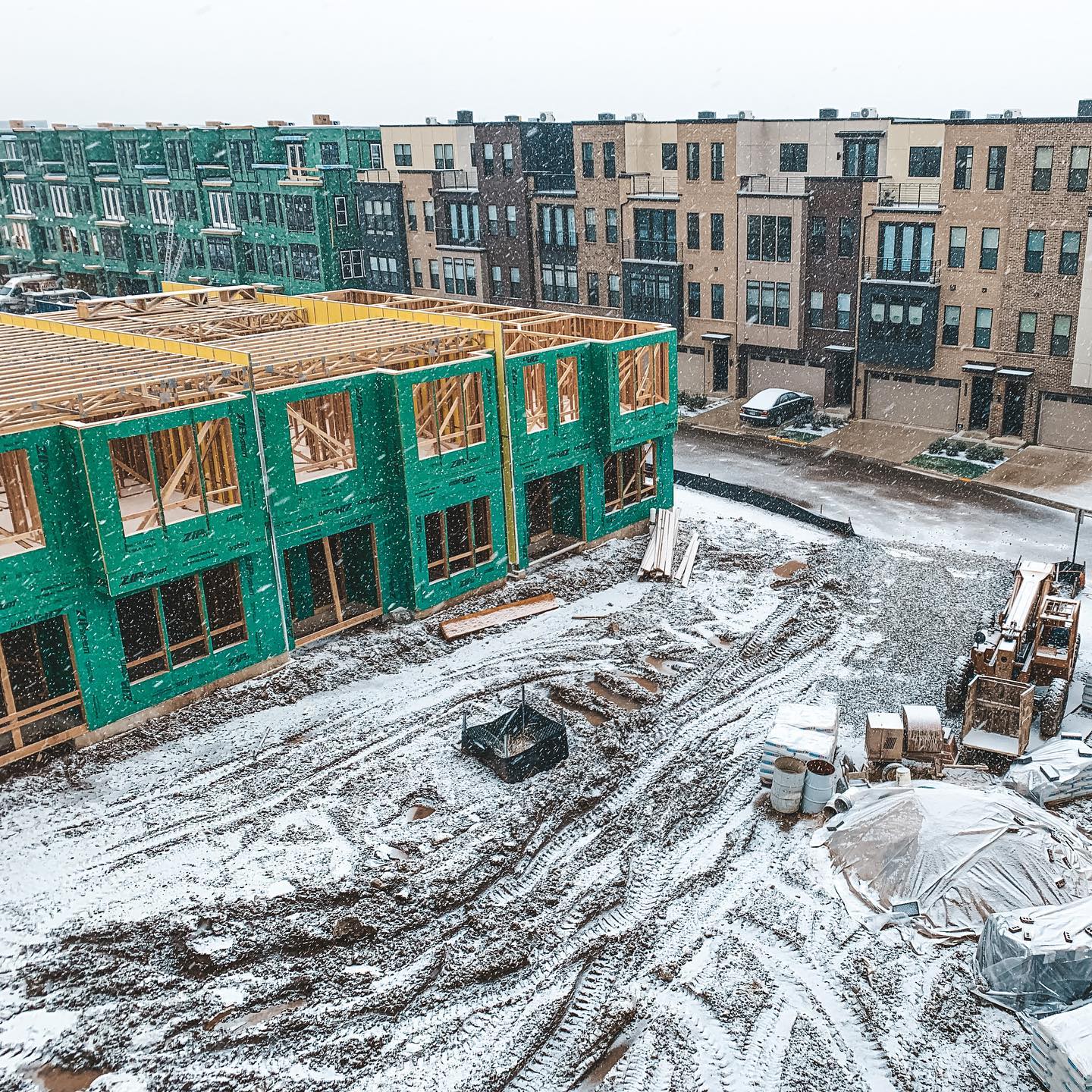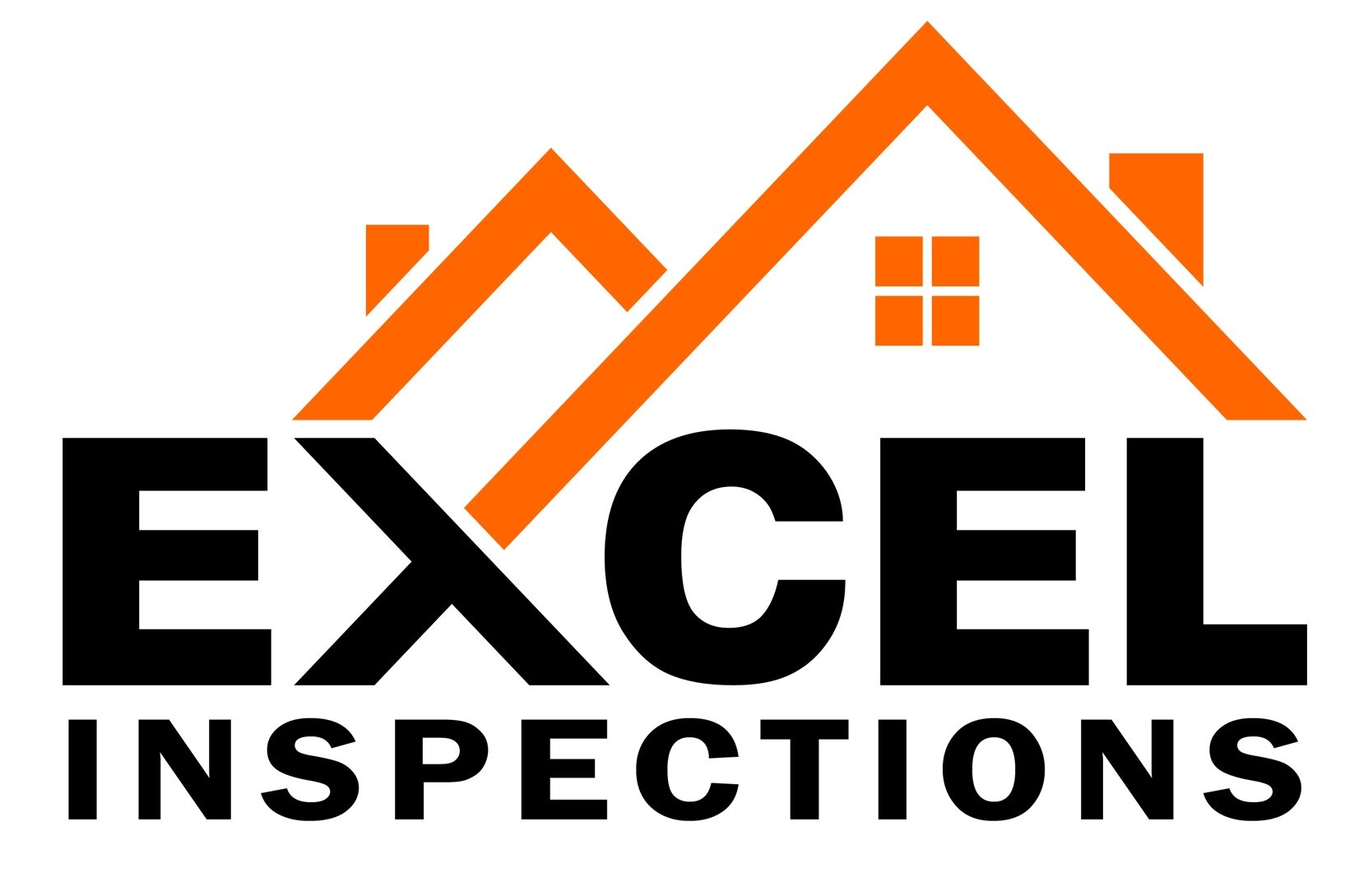"...thorough, extremely professional, and very knowledgeable. [The inspector] did not miss a single nook or nail in the house."

"We used HomeKey for a pre-drywall inspection of our new build and we are so glad we did. [The inspector] found a few 'big ticket' items to fix that probably would not have been discovered otherwise which made this inspection worth every penny."

"Very thorough and professional. Our inspector did an exceptional job and uncovered major issues. My builder told me that the inspection report was one of the best he has seen and was very thorough!"

Previous
Next
Why is a Pre-drywall inspection important?
- It's your best opportunity to notice any defects, improper construction techniques, or safety hazards which would no longer be visible once insulation and drywall is installed.
- Issues dealt with at this stage can save you headaches and big expenses down the road.
- Homes are going up faster and faster; it's wise to make sure mistakes don't go unnoticed in the speedy process!
- County / city inspections, though vital, are not all equally thorough; our inspectors normally spend 2-3 hours on site.
- You'll receive a professional, organized report which can easily be forwarded to the builder for correction. Feel free to take a look at a sample pre-drywall report!
What do we inspect at the pre-drywall inspection?
(Click on sections below to see more)
- Masonry Components
- Foundation Walls
- Exterior Framing
- Exterior Flashing
- House Wrap
- Roof Covering
- Roof Flashing
- Valleys
- Roof Sheathing
- Roof Vent(s)
- Vent Collars
- Skylight(s)
- Chimney(s)
- Interior Framing
- Floor/Slab
- Service Door
- Interior Framing
- Presence of Fire Stop
- Presence of Draft Stop (air seal)
- Required Clearances
- Presence of Nail Plates
- Structural Fastening
- Rough-ins for all bath/kitchen
- Location of Switch Boxes
- Location of Junction Boxes
- Fasteners
- Straps
- Bolts
- Structural Columns
- Concrete Foundation Slabs
- Floor Joists
- Trusses
- Sill and Sole Plates
- Bridging and Blocking
- Rim Joists and Band Board
- Beams and Girders
- Openings in the Floor System
- Floor Sheathing
- Hangers
- Windows
- Steps and Stairways
- Balconies
- Attic Hatch
- Electric Panel
- Sub Panel
- Circuit Breakers
- Circuits/Cables
- Service Entry Cable
- Drop Cable
- Weatherhead
- Overhead Cables
- Meter/Meter Base
- Grounding system
- Junction Boxes
- Location of Smoke Detector Junction Boxes
- Furnace
- HVAC Supply Register
- Proper Flex Duct Installation
- Proper Flex Duct Support
- Heat Pump
- Condensate Drain Lines
- Ductwork / Plenum
- Air Registers
- Returns
- Boiler
- Boiler Piping
- Radiators
- Slope of DWV Pipes
- Support for DWV Pipes
- Pipes and Fittings
- Drain / Waste / Vent
- Gas Meter
- Gas Pipe
- Bath Shower Pan
- Foundation Walls
- Footers (if visible)
- Floor / Slab
- Seepage / Dampness
- Sump Pump(s)
- Crawlspace
- Framing
- Masonry Walls
- Masonry Veneer
- Columns / Piers or Posts
- Structural Steel
- Chimney

